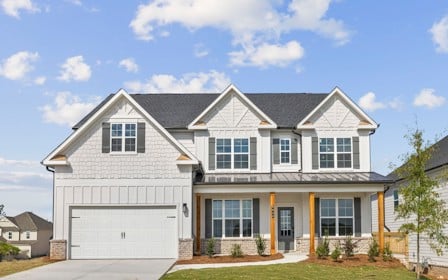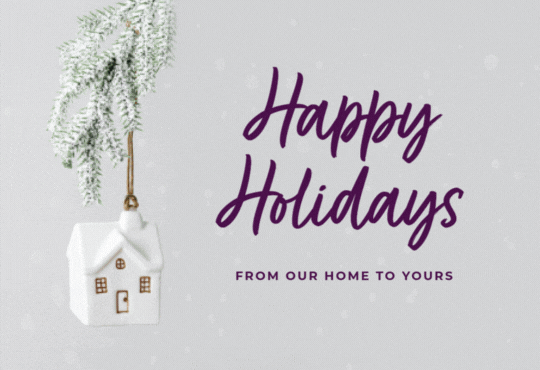This is a carousel with a large image above a track of thumbnail images. Select items from the thumbnail track or use the carousel controls on either side of the large image to navigate through the different images.
Ellorie Estates
New Homes in Dawsonville, GA
Sales Office Hours
Sunday 12:00 PM - 6:00 PM
Monday 10:00 AM - 6:00 PM
Tuesday 10:00 AM - 6:00 PM
Wednesday 10:00 AM - 6:00 PM
Thursday 10:00 AM - 6:00 PM
Friday 1:00 PM - 6:00 PM
Saturday 10:00 AM - 6:00 PM
Available homes
Buy online today!
Lock in your dream home through our convenient and completely online Buy Now process.
-
Sapling
7440 Quinn Court | Lot 0046
Est. Completion:
Jan. Move In.Single Family Home
Est. Loading... /mo$519,990-
3,403 sq ft
-
5 br
-
4 ba
-
2 bay
-
-
Birch
7365 Quinn Court | Lot 0053
Est. Completion:
Feb. Move In.Single Family Home
Est. Loading... /mo$554,990-
3,072 sq ft
-
5 br
-
4 ba
-
2 bay
-
-
Sapling
6870 Ellorie Drive | Lot 0001
Est. Completion:
Feb. Move In.Single Family Home
Est. Loading... /mo$632,885-
3,403 sq ft
-
5 br
-
4 ba
-
2 bay
-
-
Sapling
7390 Quinn Court | Lot 0056
Est. Completion:
Mar. Move In.Single Family Home
Est. Loading... /mo$633,435-
3,403 sq ft
-
5 br
-
4 ba
-
2 bay
-
-
Sapling
7150 Ellorie Drive | Lot 0091
Est. Completion:
Feb. Move In.Single Family Home
Est. Loading... /mo$646,435-
3,403 sq ft
-
5 br
-
4 ba
-
2 bay
-
Floor Plans
Inspired home designs
Check out quality layouts that may be available for purchase at this community today!
Overview
Discover the Charm of Ellorie Estates in Forsyth County
Welcome to Ellorie Estates, an inviting new home community nestled in the heart of picturesque Forsyth County, GA. Set on generous estate-sized homesites, this community offers an exceptional blend of space, style, and serenity—perfect for those seeking a peaceful retreat with easy access to modern conveniences.
Choose from a curated collection of thoughtfully designed floor plans featuring open-concept layouts, flexible living spaces, and sought-after included features—all crafted with today’s lifestyles in mind. Whether you’re hosting guests, working from home, or simply enjoying a quiet evening in, these homes are built to adapt beautifully to your needs.
Beyond your doorstep, Forsyth County captures the perfect balance of small-town charm and natural beauty, with vibrant local culture and recreation at your fingertips. Explore nearby art galleries, farm-to-table eateries, boutique shopping, and family-friendly events throughout the year. Nature lovers will delight in outdoor adventures at Amicalola Falls State Park, Thompson Creek Park, and along the famed Appalachian Trail.
Plus, residents enjoy quick access to Georgia 400, putting you just minutes from North Georgia Premium Outlets, top-rated schools, and major employment and entertainment hubs.
Don’t miss your opportunity to call Ellorie Estates home—where luxury meets lifestyle. Contact us today to schedule your private tour and take the first step toward your dream home.
Street Lights
Walking Trail
Sidewalks
Area Information
Shopping
North Georgia Premium Outlets
Kroger Market Place
Publix Super Market
Our Favorites -
Wilkes Meat Market - Cumming, GA (770) 889-8839 https://www.wilkesmeatmarketanddeli.com/
Ferguson's Meat Market - Cumming, GA (770) 844-9517
https://fergusonsmeatmarket.com/
Dining
Below is a sampling of amazing places you can dine at near Ellorie Estates.
- Taco Mac
- Longhorns
- Hacienda Bar & Grill
- Friends Dawson Grill
- IHOP
- Olive Garden
- NoFo Brew Co
- The Varsity
- Senor Fiesta
- Ray's Signature Grill
- Big Red's Biscuits & Deli
- Papa's Place
- The Blue Bicycle
Similar Communities Near You




















































