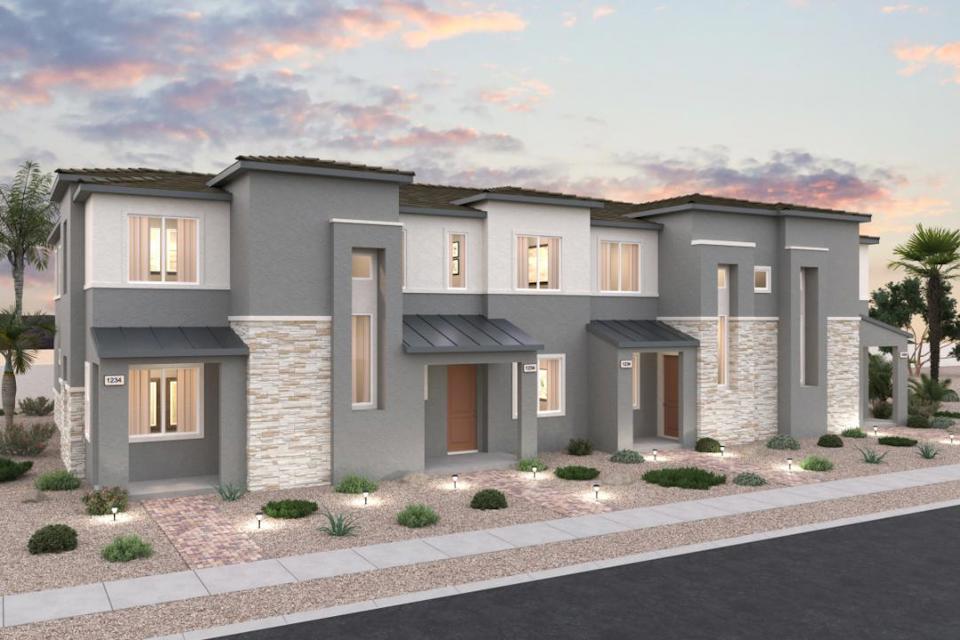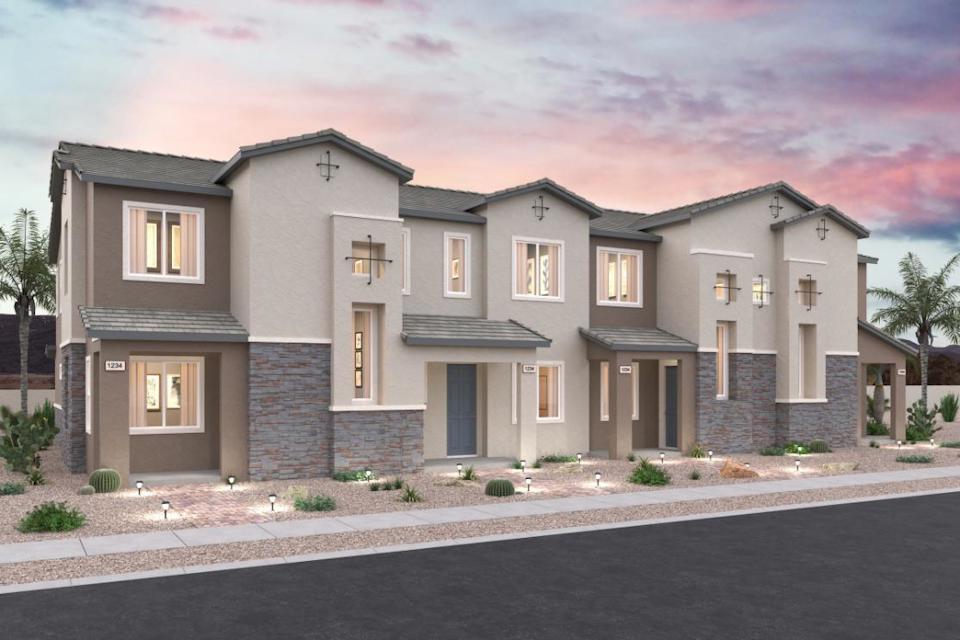This is a carousel with a large image above a track of thumbnail images. Select items from the thumbnail track or use the carousel controls on either side of the large image to navigate through the different images.
Residence 1478 | New Homes for Sale in Henderson, NV
Townhome
$366,990
-
1,478 sq ft
-
3 beds
-
2.5 baths
-
2 floors
-
2 bays
The Townes at Union Village
1001 Gearus Place,
Henderson, NV 89011
Sales Office Hours
Saturday 10:00 AM - 05:00 PM
Sunday 10:00 AM - 05:00 PM
Monday 10:00 AM - 05:00 PM
Tuesday 10:00 AM - 05:00 PM
Wednesday 10:00 AM - 05:00 PM
Thursday 10:00 AM - 05:00 PM
Friday 12:00 PM - 05:00 PM
Overview
Looking for an exceptional design? Look no further than the 1478 floor plan. The main level offers an open-concept layout, showcasing an airy great room, a dining nook, and an open kitchen with a center island. Upstairs, you’ll find a laundry and three bedrooms, including the impressive primary suite, which boasts a walk-in closet and a private bath with dual vanities and a walk-in shower.
Options include:
- Loft in lieu of bedroom 3
- A second primary suite with a retreat in place of bedrooms 2 & 3
Floor Plan
Available Homes
Buy online today!
Lock in your dream home through our convenient and completely online Buy Now process.
-
Residence 1478
804 ATLEIGH AVE | Lot UV0036
Est. Completion:
Mar. Move In.Townhome
Est. Loading... /mo$361,990-
1,478 sq-ft
-
3 br
-
2.5 ba
-
2 bays
-
Explore homesites at this community!
Get a feel for the neighborhood and find the right homesite for you.
Community Information
Century Communities is excited to offer new homes for sale in Henderson, NV at The Townes at Union Village. This exceptional community showcases a range of versatile townhome floor plans, boasting open-concept layouts with modern features like our Century Home Connect® smart home package. Conveniently located near Henderson Hospital, The Townes at Union Village also provides easy access to shopping, dining and entertainment via Highway 95 and I-215. In addition, you'll love outdoor amenities like a walking trail, picnic areas, and a dog park, along with close proximity to trailheads. Learn more and start your homebuying journey today!
Community Amenities
- Dog park
- Walking trail
- Picnic areas
Shopping and Dining
-
Galleria at SunsetHenderson, NV 89014Shopping Mall
-
CostcoHenderson, NV 89014
-
Best BuyHenderson, NV 89014
-
TargetHenderson, NV 89014
-
WalmartHenderson, NV 89011
-
Red Robin Gourmet BurgersHenderson, NV 89014
-
Dave & Buster'sHenderson, NV 89011
-
Texas RoadhouseHenderson , NV 89014
-
In-N-Out BurgerHenderson, NV 89014
-
StarbucksHenderson , NV 89011


























